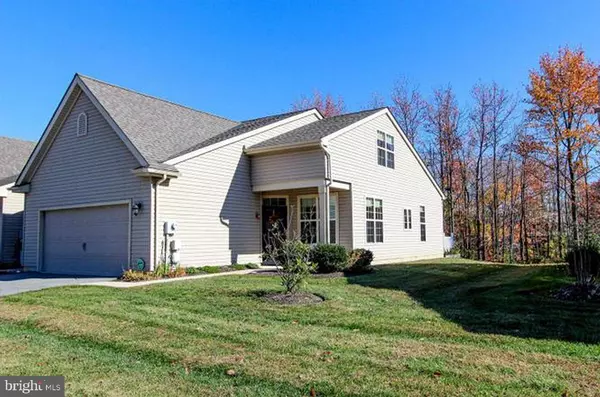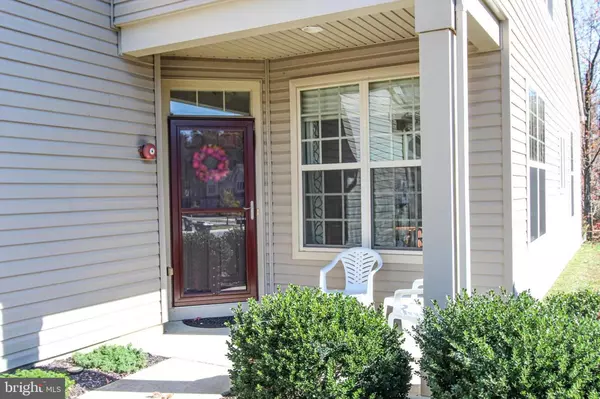
UPDATED:
11/19/2024 02:33 PM
Key Details
Property Type Townhouse
Sub Type End of Row/Townhouse
Listing Status Active
Purchase Type For Sale
Square Footage 1,600 sqft
Price per Sqft $192
Subdivision Village Of Fountainview
MLS Listing ID DENC2070106
Style Colonial
Bedrooms 2
Full Baths 2
Half Baths 1
HOA Fees $2,479/qua
HOA Y/N Y
Abv Grd Liv Area 1,600
Originating Board BRIGHT
Year Built 2014
Annual Tax Amount $2,889
Tax Year 2022
Property Description
This modern home, built in 2014, perfectly blends style and comfort. An open floor plan and 9-foot ceilings will greet you in a spacious dining room or sitting room with an adjacent powder room. Enter the kitchen with voice-controlled lights, a center island, tiled floors, recessed lighting, subway backsplash, double sink and beautiful 42-inch cabinets with built-in racks. New stainless refrigerator and countertop microwave. Large new gas stove with exhaust fan hood.
The kitchen opens to a large family room with bright windows and sliders to a large deck overlooking the scenic bubbling pond. The first-floor main bedroom has a large walk-in closet. The main bathroom has a big walk-in shower and extra counter space with a vanity area. The first floor has handicap upgrades including wider doorways, voice-activated light switches, and higher toilets. The main floor includes the laundry room and utility room.
The second floor has a private bedroom and full bath with a tiled floor and bathtub/shower combo. Hardwood floors start at the staircase to the entire 2nd floor. The open space can be used as an extra bedroom, an office or hobby room. The huge L-shaped closet, perfect for extra storage space.
The large 2-car garage has a new insulated door and plenty of shelves for storage. You will enjoy both the front open porch and the rear deck in a park-like setting. This community features an outdoor pool and walking paths. Don't worry about outside maintenance, as it is included in the HOA. Seller is graciously offering to pay 6 months of condo dues for the new homeowner! Overall, this delightful house offers a comfortable and convenient place to live and play. It is close to shopping, I-95, the public library, and public transportation. The neighborhood also features sidewalks and streetlights. Just sit back and relax! Don't miss the chance to make this impressive property your home sweet home for retirement.
Location
State DE
County New Castle
Area Newark/Glasgow (30905)
Zoning 18AC
Rooms
Other Rooms Living Room, Dining Room, Primary Bedroom, Bedroom 2, Kitchen, Bonus Room, Primary Bathroom, Full Bath, Half Bath
Main Level Bedrooms 1
Interior
Interior Features Window Treatments, Entry Level Bedroom, Kitchen - Island, Pantry, Walk-in Closet(s)
Hot Water Electric
Heating Forced Air
Cooling Central A/C
Flooring Laminated, Ceramic Tile
Inclusions All Appliances in As-Is Condition
Equipment Dishwasher, Disposal, Dryer - Electric, Exhaust Fan, Microwave, Oven/Range - Gas, Range Hood, Refrigerator, Washer
Fireplace N
Window Features Double Hung,Screens,Sliding
Appliance Dishwasher, Disposal, Dryer - Electric, Exhaust Fan, Microwave, Oven/Range - Gas, Range Hood, Refrigerator, Washer
Heat Source Propane - Metered
Laundry Main Floor
Exterior
Exterior Feature Deck(s), Porch(es)
Garage Garage - Front Entry, Garage Door Opener, Inside Access
Garage Spaces 4.0
Utilities Available Cable TV Available, Natural Gas Available, Under Ground, Sewer Available
Amenities Available Pool - Outdoor, Jog/Walk Path
Water Access N
View Pond
Roof Type Shingle
Accessibility Other Bath Mod, Other, 32\"+ wide Doors
Porch Deck(s), Porch(es)
Attached Garage 2
Total Parking Spaces 4
Garage Y
Building
Lot Description Backs to Trees, Landscaping, SideYard(s), Adjoins - Open Space
Story 2
Foundation Slab
Sewer Public Sewer
Water Public
Architectural Style Colonial
Level or Stories 2
Additional Building Above Grade, Below Grade
Structure Type Dry Wall
New Construction N
Schools
School District Christina
Others
Pets Allowed Y
HOA Fee Include Common Area Maintenance,Ext Bldg Maint,Lawn Maintenance,Pool(s),Snow Removal
Senior Community Yes
Age Restriction 55
Tax ID 18-033.00-080.C.0005
Ownership Condominium
Security Features Carbon Monoxide Detector(s),Smoke Detector
Acceptable Financing Cash, Conventional, FHA, VA
Horse Property N
Listing Terms Cash, Conventional, FHA, VA
Financing Cash,Conventional,FHA,VA
Special Listing Condition Standard
Pets Description Cats OK, Dogs OK

GET MORE INFORMATION





